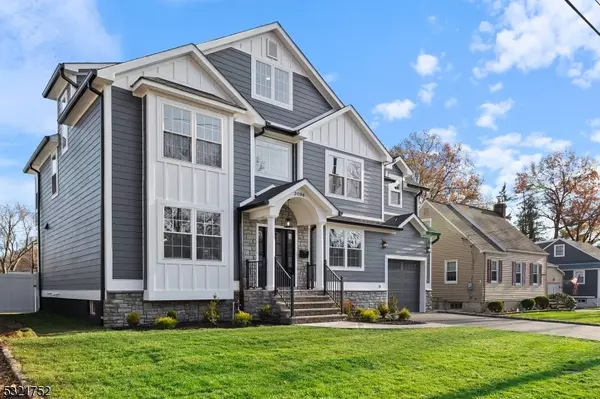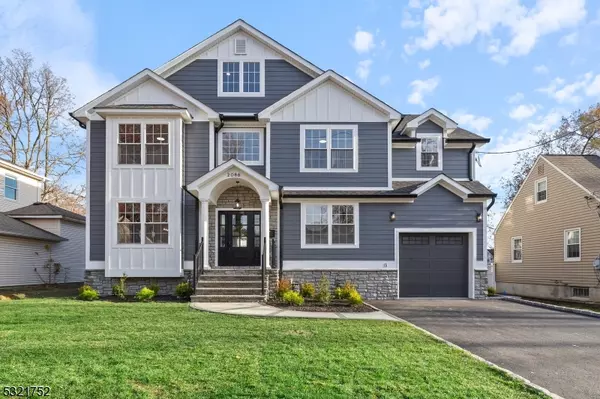2086 Maple View Ct Scotch Plains Twp., NJ 07076

UPDATED:
12/15/2024 05:32 PM
Key Details
Property Type Single Family Home
Sub Type Single Family
Listing Status Under Contract
Purchase Type For Sale
MLS Listing ID 3935234
Style Colonial
Bedrooms 6
Full Baths 6
Half Baths 1
HOA Y/N No
Year Built 2024
Annual Tax Amount $8,177
Tax Year 2023
Lot Size 6,098 Sqft
Property Description
Location
State NJ
County Union
Rooms
Family Room 15x16
Basement Finished, Full
Master Bathroom Soaking Tub, Stall Shower
Master Bedroom Full Bath, Walk-In Closet
Dining Room Formal Dining Room
Kitchen Center Island, Eat-In Kitchen, Pantry, Separate Dining Area
Interior
Interior Features CODetect, CeilCath, FireExtg, CeilHigh, SmokeDet, SoakTub, StallShw, StallTub, TrckLght, TubShowr, WlkInCls
Heating Gas-Natural
Cooling 2 Units, Ceiling Fan, Central Air
Flooring Laminate, Marble, Tile, Vinyl-Linoleum, Wood
Fireplaces Number 1
Fireplaces Type Family Room
Heat Source Gas-Natural
Exterior
Exterior Feature ConcBrd, Stone
Parking Features Attached, DoorOpnr, InEntrnc, Oversize
Garage Spaces 1.0
Utilities Available Electric, Gas-Natural
Roof Type Asphalt Shingle
Building
Lot Description Level Lot
Sewer Public Sewer
Water Public Water
Architectural Style Colonial
Schools
Elementary Schools Mcginn
High Schools Sp Fanwood
Others
Senior Community No
Ownership Fee Simple

GET MORE INFORMATION




