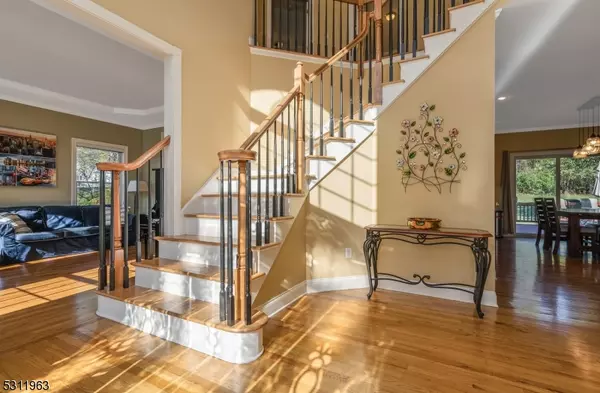37 Milestone Dr Raritan Twp., NJ 08551
UPDATED:
11/12/2024 01:04 PM
Key Details
Property Type Single Family Home
Sub Type Single Family
Listing Status Active
Purchase Type For Sale
Square Footage 3,556 sqft
Price per Sqft $262
Subdivision Milestone Manor
MLS Listing ID 3933969
Style Colonial
Bedrooms 4
Full Baths 2
Half Baths 1
HOA Y/N No
Year Built 2001
Annual Tax Amount $18,077
Tax Year 2024
Lot Size 1.840 Acres
Property Description
Location
State NJ
County Hunterdon
Rooms
Family Room 25x18
Basement Full, Unfinished
Master Bathroom Jetted Tub, Stall Shower
Master Bedroom Fireplace, Full Bath, Sitting Room, Walk-In Closet
Dining Room Formal Dining Room
Kitchen Center Island, Country Kitchen, Eat-In Kitchen, Pantry, Separate Dining Area
Interior
Interior Features CODetect, CeilCath, FireExtg, CeilHigh, JacuzTyp, SmokeDet, StallShw, TubShowr, WlkInCls
Heating Gas-Natural
Cooling 2 Units, Ceiling Fan, Central Air, Multi-Zone Cooling
Flooring Carpeting, Tile, Wood
Fireplaces Number 2
Fireplaces Type Bedroom 1, Family Room, Gas Fireplace, See Remarks
Heat Source Gas-Natural
Exterior
Exterior Feature Stone, Vinyl Siding
Garage Attached Garage, Garage Door Opener
Garage Spaces 3.0
Utilities Available All Underground, Electric, Gas-Natural
Roof Type Asphalt Shingle
Parking Type 1 Car Width, Additional Parking, Blacktop
Building
Lot Description Open Lot, Wooded Lot
Sewer Septic, Septic 4 Bedroom Town Verified
Water Well
Architectural Style Colonial
Others
Senior Community No
Ownership Fee Simple

GET MORE INFORMATION




