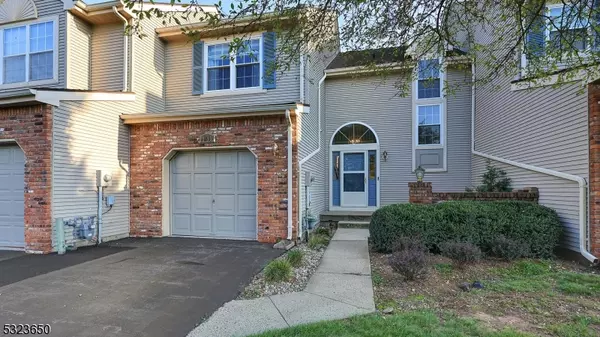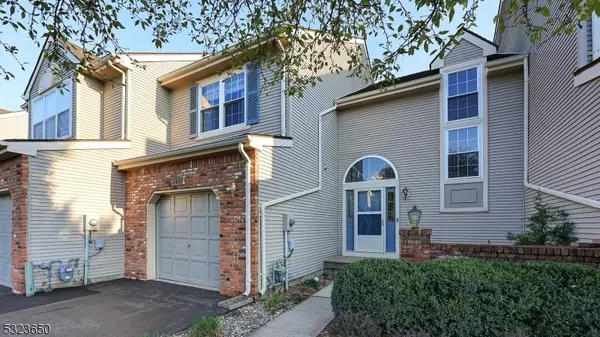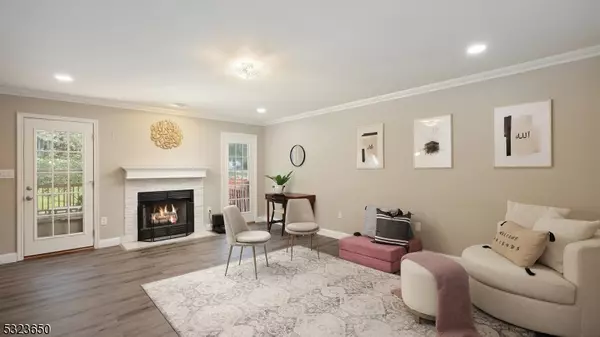1205 Pinhorn Dr Bridgewater Twp., NJ 08807
UPDATED:
11/14/2024 12:05 PM
Key Details
Property Type Townhouse
Sub Type Townhouse-Interior
Listing Status Active
Purchase Type For Sale
Subdivision Bridle Club Development
MLS Listing ID 3933592
Style Townhouse-Interior
Bedrooms 3
Full Baths 2
Half Baths 1
HOA Fees $318/mo
HOA Y/N Yes
Year Built 1990
Annual Tax Amount $10,211
Tax Year 2024
Property Description
Location
State NJ
County Somerset
Rooms
Family Room 30x28
Basement Finished, Full
Master Bathroom Soaking Tub, Stall Shower
Master Bedroom Full Bath, Walk-In Closet
Dining Room Formal Dining Room
Kitchen Eat-In Kitchen, Pantry
Interior
Interior Features CODetect, FireExtg, CeilHigh, SmokeDet, SoakTub, StallShw, StallTub, TubShowr, WlkInCls
Heating Gas-Natural
Cooling 1 Unit, Central Air
Flooring Carpeting, Laminate, Tile
Fireplaces Number 1
Fireplaces Type Gas Fireplace, Living Room
Heat Source Gas-Natural
Exterior
Exterior Feature Vinyl Siding
Garage Attached Garage
Garage Spaces 1.0
Pool Association Pool, In-Ground Pool
Utilities Available Gas-Natural
Roof Type Asphalt Shingle
Parking Type 1 Car Width
Building
Sewer Public Sewer
Water Public Water
Architectural Style Townhouse-Interior
Schools
Elementary Schools Jf Kennedy
Middle Schools Bridg-Rar
High Schools Bridg-Rar
Others
Pets Allowed Yes
Senior Community No
Ownership Fee Simple

GET MORE INFORMATION




