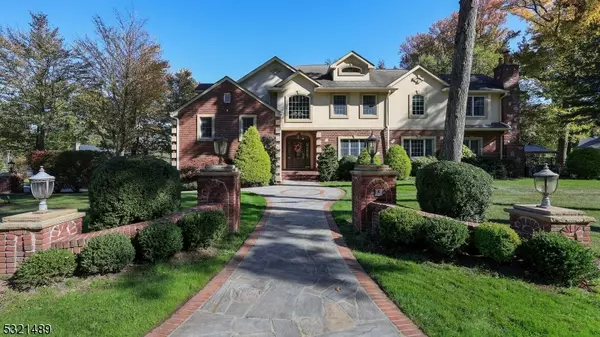12 Mountainview Dr Mountainside Boro, NJ 07092
UPDATED:
11/07/2024 01:30 PM
Key Details
Property Type Single Family Home
Sub Type Single Family
Listing Status Under Contract
Purchase Type For Sale
MLS Listing ID 3932018
Style Colonial, Custom Home
Bedrooms 5
Full Baths 3
Half Baths 2
HOA Y/N No
Year Built 1942
Annual Tax Amount $20,452
Tax Year 2023
Lot Size 0.300 Acres
Property Description
Location
State NJ
County Union
Rooms
Family Room 20x16
Basement Finished
Master Bathroom Jetted Tub, Stall Shower
Kitchen Center Island
Interior
Interior Features BarWet, Bidet, Blinds, CODetect, CeilCath, FireExtg, CeilHigh, JacuzTyp, SmokeDet, StallShw, WlkInCls, WndwTret
Heating Gas-Natural
Cooling 2 Units
Flooring Tile, Wood
Fireplaces Number 2
Fireplaces Type Family Room, Living Room
Heat Source Gas-Natural
Exterior
Exterior Feature Brick, Stucco
Parking Features Attached Garage
Garage Spaces 2.0
Utilities Available Gas-Natural
Roof Type Asphalt Shingle
Building
Sewer Public Sewer
Water Public Water
Architectural Style Colonial, Custom Home
Schools
Elementary Schools Beechwood
Middle Schools Deerfield
High Schools Govnr Liv
Others
Senior Community No
Ownership Fee Simple




