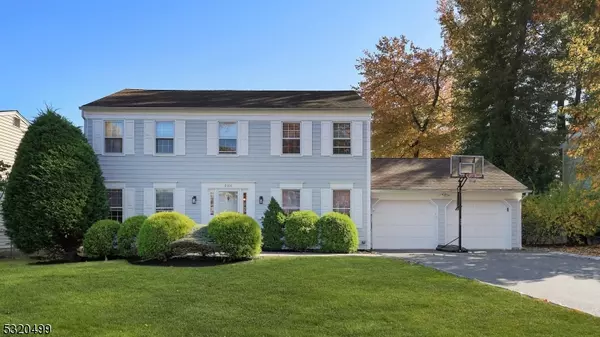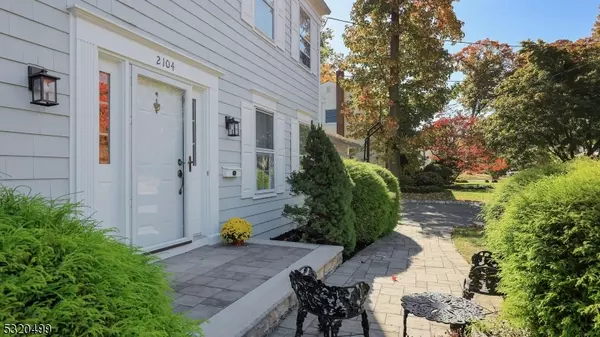2104 Maple View Ct Scotch Plains Twp., NJ 07076
UPDATED:
11/02/2024 07:34 PM
Key Details
Property Type Single Family Home
Sub Type Single Family
Listing Status Under Contract
Purchase Type For Sale
Subdivision Maple Hill Farms
MLS Listing ID 3930769
Style Colonial
Bedrooms 3
Full Baths 2
Half Baths 1
HOA Y/N No
Year Built 1984
Annual Tax Amount $16,731
Tax Year 2023
Lot Size 7,840 Sqft
Property Description
Location
State NJ
County Union
Rooms
Family Room 17x13
Basement Finished-Partially
Master Bathroom Stall Shower
Master Bedroom Full Bath, Walk-In Closet
Dining Room Formal Dining Room
Kitchen Center Island, Eat-In Kitchen, Pantry
Interior
Interior Features Blinds, CODetect, FireExtg, SmokeDet, StallShw, StallTub, WlkInCls
Heating Gas-Natural
Cooling 1 Unit
Flooring Tile, Wood
Fireplaces Number 1
Fireplaces Type Wood Burning
Heat Source Gas-Natural
Exterior
Exterior Feature Wood Shingle
Garage Attached Garage
Garage Spaces 2.0
Utilities Available All Underground
Roof Type Asphalt Shingle
Parking Type 2 Car Width
Building
Lot Description Level Lot
Sewer Public Available
Water Public Water
Architectural Style Colonial
Schools
Elementary Schools Mcginn
Middle Schools Terrill Ms
High Schools Sp Fanwood
Others
Senior Community No
Ownership Fee Simple

GET MORE INFORMATION




