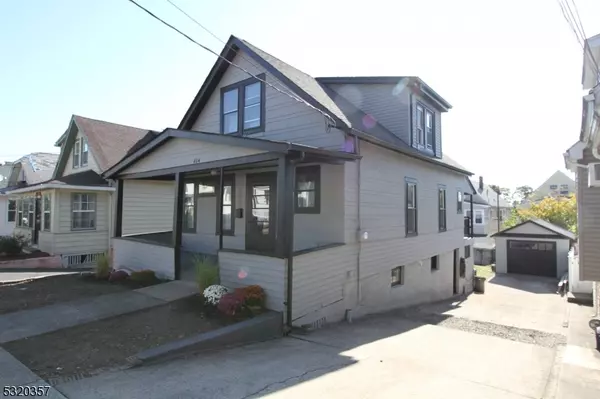404 N 9th St Prospect Park Boro, NJ 07508
UPDATED:
10/30/2024 12:42 PM
Key Details
Property Type Single Family Home
Sub Type Single Family
Listing Status Under Contract
Purchase Type For Sale
MLS Listing ID 3930628
Style Cape Cod
Bedrooms 4
Full Baths 1
HOA Y/N No
Year Built 1927
Annual Tax Amount $8,183
Tax Year 2023
Lot Size 3,920 Sqft
Property Description
Location
State NJ
County Passaic
Rooms
Basement Unfinished, Walkout
Dining Room Living/Dining Combo
Kitchen Not Eat-In Kitchen
Interior
Interior Features Carbon Monoxide Detector, Smoke Detector
Heating Gas-Natural
Cooling 1 Unit, Central Air
Flooring Carpeting, Laminate, Wood
Heat Source Gas-Natural
Exterior
Exterior Feature Vinyl Siding, Wood
Garage Detached Garage
Garage Spaces 1.0
Utilities Available Gas-Natural
Roof Type Asphalt Shingle
Parking Type 1 Car Width, Off-Street Parking, On-Street Parking
Building
Sewer Public Sewer
Water Public Water
Architectural Style Cape Cod
Others
Senior Community No
Ownership Fee Simple

GET MORE INFORMATION




