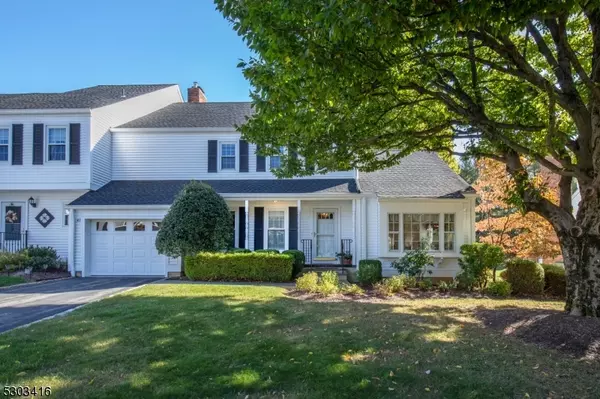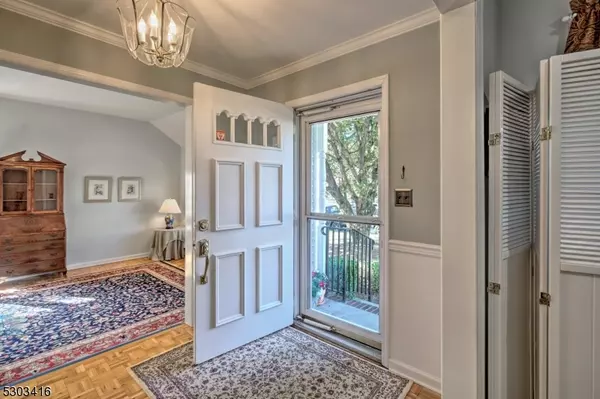41 Hampshire Dr Mendham Boro, NJ 07945
UPDATED:
10/14/2024 06:47 PM
Key Details
Property Type Townhouse
Sub Type Townhouse-End Unit
Listing Status Active
Purchase Type For Sale
Square Footage 2,542 sqft
Price per Sqft $295
Subdivision Mendham Commons
MLS Listing ID 3929216
Style Townhouse-End Unit, Multi Floor Unit
Bedrooms 3
Full Baths 3
HOA Fees $814/mo
HOA Y/N Yes
Year Built 1981
Annual Tax Amount $10,471
Tax Year 2023
Lot Size 5,662 Sqft
Property Description
Location
State NJ
County Morris
Zoning Residential
Rooms
Family Room 17x13
Basement Unfinished
Master Bathroom Stall Shower
Master Bedroom Dressing Room, Fireplace, Full Bath, Sitting Room, Walk-In Closet
Dining Room Formal Dining Room
Kitchen Breakfast Bar, Center Island, Eat-In Kitchen, Pantry
Interior
Interior Features CODetect, CeilCath, FireExtg, SmokeDet, StallShw, TubShowr, WlkInCls, WndwTret
Heating Gas-Natural
Cooling 1 Unit, Central Air
Flooring Carpeting, Laminate, Parquet-Some, Tile, Wood
Fireplaces Number 2
Fireplaces Type Bedroom 1, Family Room, Wood Burning
Heat Source Gas-Natural
Exterior
Exterior Feature Vinyl Siding
Garage Attached Garage, Garage Door Opener, On-Street Parking
Garage Spaces 1.0
Pool Association Pool
Utilities Available All Underground, Electric, Gas-Natural
Roof Type Asphalt Shingle
Parking Type 1 Car Width, Additional Parking, Blacktop, Driveway-Shared, On-Street Parking
Building
Lot Description Backs to Park Land, Level Lot, Open Lot, Wooded Lot
Sewer Public Sewer
Water Public Water
Architectural Style Townhouse-End Unit, Multi Floor Unit
Schools
Elementary Schools Hilltop
Middle Schools Mt.View
High Schools W.M.Mendham
Others
Pets Allowed Cats OK, Dogs OK, Number Limit, Yes
Senior Community No
Ownership Fee Simple

GET MORE INFORMATION




