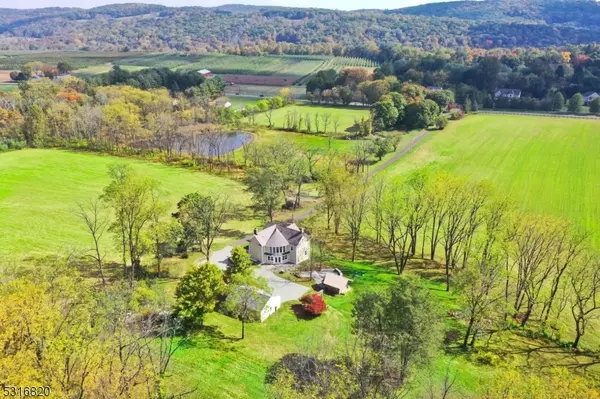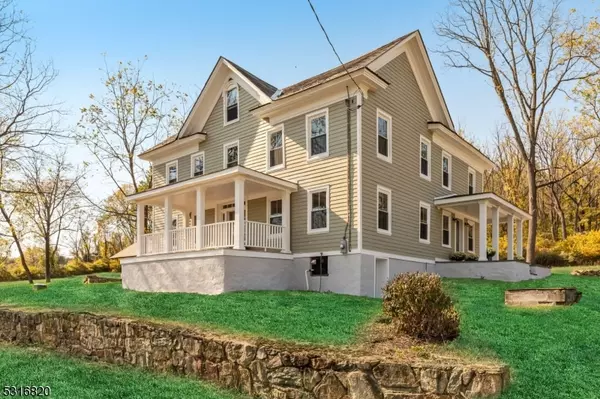463 Route 513 Lebanon Twp., NJ 07830
UPDATED:
11/04/2024 05:43 PM
Key Details
Property Type Single Family Home
Sub Type Single Family
Listing Status Under Contract
Purchase Type For Sale
Subdivision Califon
MLS Listing ID 3928464
Style Colonial, Custom Home
Bedrooms 3
Full Baths 2
Half Baths 1
HOA Y/N No
Year Built 1812
Annual Tax Amount $9,134
Tax Year 2023
Lot Size 47.770 Acres
Property Description
Location
State NJ
County Hunterdon
Rooms
Basement Full
Master Bathroom Stall Shower
Master Bedroom Full Bath
Dining Room Formal Dining Room
Kitchen Breakfast Bar, Center Island, See Remarks
Interior
Interior Features CeilBeam, StallShw, TubShowr
Heating GasPropO
Cooling Central Air
Flooring Carpeting, See Remarks, Tile, Wood
Fireplaces Number 3
Fireplaces Type Dining Room, Kitchen, Living Room, See Remarks
Heat Source GasPropO
Exterior
Exterior Feature ConcBrd, SeeRem
Garage Detached Garage, Oversize Garage
Garage Spaces 2.0
Utilities Available Electric, Gas-Propane
Roof Type Imitation Slate
Parking Type Additional Parking
Building
Lot Description Level Lot, Open Lot, Pond On Lot, Wooded Lot
Sewer Septic
Water Well
Architectural Style Colonial, Custom Home
Schools
Elementary Schools Valleyview
Middle Schools Woodglen
High Schools Voorhees
Others
Pets Allowed Yes
Senior Community No
Ownership Fee Simple

GET MORE INFORMATION




