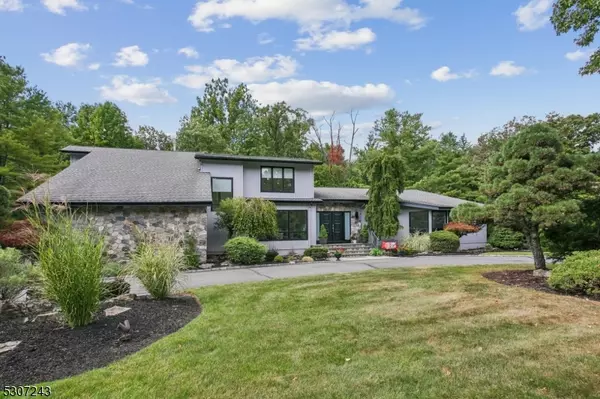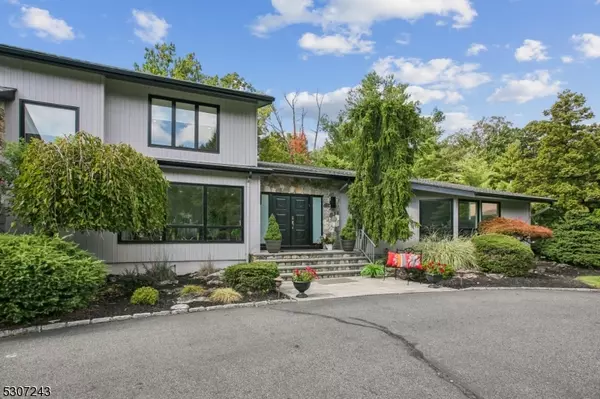7 Aspen Dr North Caldwell Boro, NJ 07006
UPDATED:
10/18/2024 08:16 PM
Key Details
Property Type Single Family Home
Sub Type Single Family
Listing Status Under Contract
Purchase Type For Sale
Square Footage 4,182 sqft
Price per Sqft $358
MLS Listing ID 3927520
Style Contemporary, Custom Home
Bedrooms 4
Full Baths 3
Half Baths 1
HOA Y/N No
Year Built 1985
Annual Tax Amount $23,081
Tax Year 2023
Lot Size 0.530 Acres
Property Description
Location
State NJ
County Essex
Zoning Residential
Rooms
Family Room 24x14
Basement French Drain, Full, Unfinished
Master Bathroom Sauna, Stall Shower, Steam
Master Bedroom 1st Floor, Dressing Room, Full Bath, Walk-In Closet
Dining Room Formal Dining Room
Kitchen Center Island, Eat-In Kitchen, Pantry, Separate Dining Area
Interior
Interior Features Blinds, CODetect, CeilCath, CeilHigh, JacuzTyp, Sauna, SecurSys, Skylight, SoakTub, StallTub, TubShowr, WlkInCls
Heating Gas-Natural
Cooling 2 Units, Ceiling Fan, Central Air, Multi-Zone Cooling
Flooring Laminate, Tile, Wood
Fireplaces Number 1
Fireplaces Type Gas Fireplace, Living Room
Heat Source Gas-Natural
Exterior
Exterior Feature Stone, Wood Shingle
Garage Attached Garage, Built-In Garage, Garage Door Opener, Garage Parking, Oversize Garage
Garage Spaces 2.0
Utilities Available All Underground, Electric, Gas-Natural
Roof Type Asphalt Shingle
Parking Type 1 Car Width, 2 Car Width, Additional Parking, Blacktop, Circular, Driveway-Exclusive
Building
Lot Description Cul-De-Sac, Level Lot, Open Lot, Wooded Lot
Sewer Public Sewer
Water Public Water
Architectural Style Contemporary, Custom Home
Schools
Elementary Schools Grandview
Middle Schools W Essex
High Schools W Essex
Others
Senior Community No
Ownership Fee Simple

GET MORE INFORMATION




