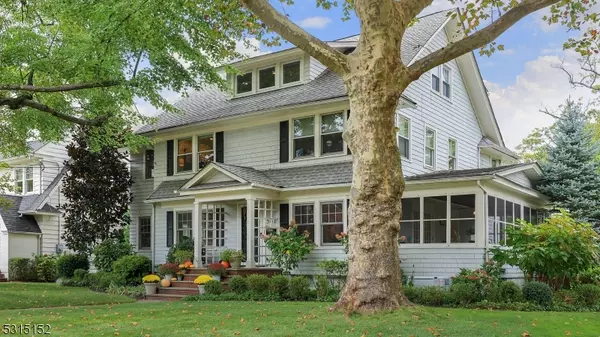561 Hillcrest Ave Westfield Town, NJ 07090
OPEN HOUSE
Sun Nov 17, 2:00pm - 4:00pm
UPDATED:
11/13/2024 06:38 PM
Key Details
Property Type Single Family Home
Sub Type Single Family
Listing Status Active
Purchase Type For Sale
MLS Listing ID 3927331
Style Colonial
Bedrooms 5
Full Baths 3
Half Baths 2
HOA Y/N No
Year Built 1925
Annual Tax Amount $22,163
Tax Year 2023
Lot Size 10,454 Sqft
Property Description
Location
State NJ
County Union
Rooms
Family Room 23x14
Basement Bilco-Style Door, Finished-Partially, French Drain, Walkout
Master Bathroom Soaking Tub, Stall Shower
Master Bedroom Full Bath, Walk-In Closet
Dining Room Formal Dining Room
Kitchen Center Island, Eat-In Kitchen
Interior
Interior Features BarDry, CODetect, Elevator, Shades, SoakTub, StallShw, WlkInCls
Heating Gas-Natural
Cooling Central Air, See Remarks, Wall A/C Unit(s)
Flooring Laminate, Tile, Wood
Fireplaces Number 2
Fireplaces Type Family Room, Gas Fireplace, Living Room, See Remarks, Wood Burning
Heat Source Gas-Natural
Exterior
Exterior Feature Wood
Garage Detached Garage, Garage Door Opener
Garage Spaces 2.0
Utilities Available Electric, Gas-Natural
Roof Type Asphalt Shingle
Parking Type Blacktop
Building
Lot Description Corner, Level Lot
Sewer Public Sewer
Water Public Water
Architectural Style Colonial
Schools
Elementary Schools Washington
Middle Schools Roosevelt
High Schools Westfield
Others
Senior Community No
Ownership Fee Simple

GET MORE INFORMATION




