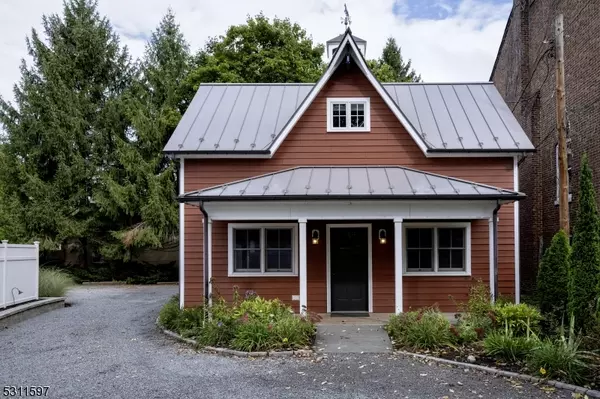44 York St Lambertville City, NJ 08530
UPDATED:
11/14/2024 01:26 PM
Key Details
Property Type Single Family Home
Sub Type Single Family
Listing Status Under Contract
Purchase Type For Sale
MLS Listing ID 3927289
Style Custom Home
Bedrooms 3
Full Baths 3
Half Baths 1
HOA Y/N No
Year Built 2019
Annual Tax Amount $11,653
Tax Year 2023
Property Description
Location
State NJ
County Hunterdon
Zoning R-2
Rooms
Basement Slab
Master Bathroom Stall Shower
Master Bedroom 1st Floor, Full Bath, Walk-In Closet
Dining Room Living/Dining Combo
Kitchen Center Island, Eat-In Kitchen, Pantry, Separate Dining Area
Interior
Interior Features CeilBeam, Blinds, CODetect, CeilCath, FireExtg, CeilHigh, SmokeDet, StairLft, StallShw, StallTub, TubShowr, WndwTret
Heating Gas-Natural
Cooling Ceiling Fan, Central Air, Multi-Zone Cooling
Flooring Tile, Wood
Fireplaces Number 1
Fireplaces Type Gas Fireplace, Living Room
Heat Source Gas-Natural
Exterior
Exterior Feature ConcBrd
Garage None
Utilities Available All Underground, Electric, Gas-Natural
Roof Type Metal
Parking Type Crushed Stone, Driveway-Shared, Lighting, Off-Street Parking, On-Street Parking, Parking Lot-Exclusive
Building
Lot Description Level Lot
Sewer Public Sewer
Water Public Water
Architectural Style Custom Home
Schools
Elementary Schools Lambertvle
Middle Schools S.Hunterdn
High Schools S.Hunterdn
Others
Pets Allowed Yes
Senior Community No
Ownership Fee Simple

GET MORE INFORMATION




